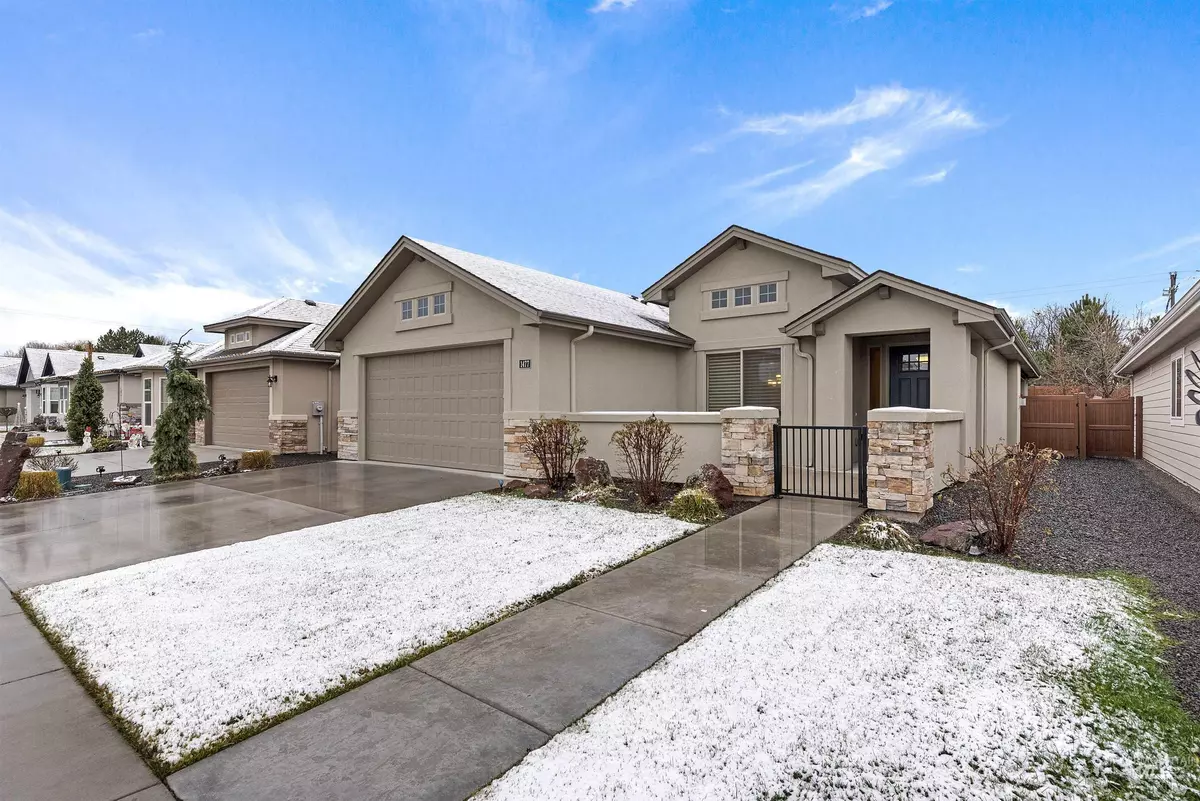$499,900
For more information regarding the value of a property, please contact us for a free consultation.
3 Beds
2 Baths
1,693 SqFt
SOLD DATE : 01/11/2022
Key Details
Property Type Single Family Home
Sub Type Single Family Residence
Listing Status Sold
Purchase Type For Sale
Square Footage 1,693 sqft
Price per Sqft $295
Subdivision Heritage Grove
MLS Listing ID 98827589
Sold Date 01/11/22
Bedrooms 3
HOA Fees $105/qua
HOA Y/N Yes
Abv Grd Liv Area 1,693
Originating Board IMLS 2
Year Built 2016
Annual Tax Amount $2,054
Tax Year 2021
Lot Size 3,484 Sqft
Acres 0.08
Property Description
Open House Saturday 12/18 11am-1pm. Come enjoy the active & fulfilling lifestyle of Heritage Grove, a premier 55+ community close to all amenities! The Gated Courtyard welcomes you to enjoy morning coffee or afternoon lemonade with friends, & the huge Covered Patio in the private backyard is perfect for evening BBQ's. Inside you'll find an open concept layout with Hardwood Flooring & Accented Ceilings. The Chef's Kitchen features Granite Countertops, Upgraded Wood Cabinetry with Pull-Outs, 5-Burner Bosch Gas Stove, SS Appliances & Butler's Pantry with Counter & Outlet for small appliances. The Floor-to-Ceiling Stacked Stone Gas Fireplace in the Great Room is perfect for cozy evenings at home with a good book or movie. The Owner's Suite features Quartz Counters, Double Sinks, a Walk-In Full-Tile Shower, & a fabulous Walk-In Closet with Shoe Racks galore! Better than new with Water Softener, Central Vacuum, & Custom Shades! HOA provides Yard Care/Snow Removal & Walking Paths, Clubhouse, Water Features & Parks!
Location
State ID
County Ada
Area Meridian Ne - 1020
Direction Ustick/Locust Grove: N on Locust Grove, W on Summerheights Dr, S on N Sheephorn Ave, W @ Summerplace
Rooms
Primary Bedroom Level Main
Master Bedroom Main
Main Level Bedrooms 3
Bedroom 2 Main
Bedroom 3 Main
Living Room Main
Dining Room Main Main
Kitchen Main Main
Interior
Interior Features Bath-Master, Dual Vanities, Central Vacuum Plumbed, Walk-In Closet(s), Breakfast Bar, Pantry, Kitchen Island
Heating Forced Air, Natural Gas
Cooling Central Air
Flooring Hardwood, Tile, Carpet, Vinyl/Laminate Flooring
Fireplaces Number 1
Fireplaces Type One, Gas
Fireplace Yes
Appliance Dishwasher, Disposal, Microwave, Oven/Range Built-In
Exterior
Garage Spaces 2.0
Fence Full, Wood
Community Features Single Family
Utilities Available Sewer Connected
Roof Type Composition, Architectural Style
Street Surface Paved
Accessibility Roll In Shower
Handicap Access Roll In Shower
Porch Covered Patio/Deck
Parking Type Attached, Finished Driveway
Attached Garage true
Total Parking Spaces 2
Building
Lot Description Sm Lot 5999 SF, Irrigation Available, Sidewalks, Auto Sprinkler System, Drip Sprinkler System, Full Sprinkler System
Faces Ustick/Locust Grove: N on Locust Grove, W on Summerheights Dr, S on N Sheephorn Ave, W @ Summerplace
Builder Name Tresidio Homes
Water City Service
Level or Stories One
Structure Type Frame, Stone, HardiPlank Type
New Construction No
Schools
Elementary Schools Prospect
High Schools Rocky Mountain
School District West Ada School District
Others
Tax ID R3581380170
Ownership Fee Simple
Acceptable Financing Cash, Conventional, FHA, VA Loan
Green/Energy Cert HERS Index Score
Listing Terms Cash, Conventional, FHA, VA Loan
Read Less Info
Want to know what your home might be worth? Contact us for a FREE valuation!

Our team is ready to help you sell your home for the highest possible price ASAP

© 2024 Intermountain Multiple Listing Service, Inc. All rights reserved.
GET MORE INFORMATION

REALTOR®/Associate Broker






