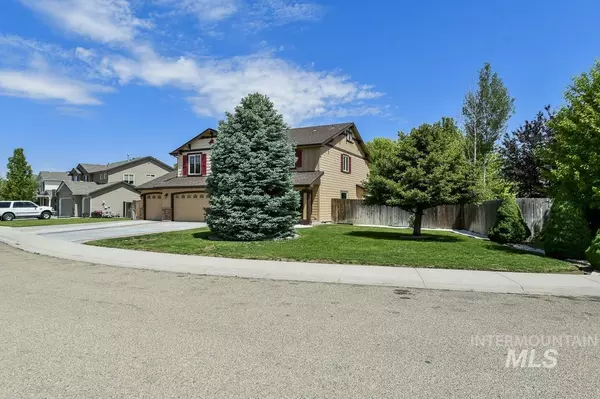$549,900
For more information regarding the value of a property, please contact us for a free consultation.
5 Beds
3 Baths
2,818 SqFt
SOLD DATE : 07/17/2023
Key Details
Property Type Single Family Home
Sub Type Single Family Residence
Listing Status Sold
Purchase Type For Sale
Square Footage 2,818 sqft
Price per Sqft $195
Subdivision Delaware Park
MLS Listing ID 98879168
Sold Date 07/17/23
Bedrooms 5
HOA Fees $10/ann
HOA Y/N Yes
Abv Grd Liv Area 2,818
Originating Board IMLS 2
Year Built 2005
Annual Tax Amount $3,646
Tax Year 2022
Lot Size 10,890 Sqft
Acres 0.25
Property Description
Probably the largest home and lot in the community. Prime lot with the most useful floor plan and improvements you can imagine. Huge RV parking that can accommodate just about any size RV, motorhome or any utility trailer. Convenient storage shed and side to side covered patio for entertainment. This home was upgraded with Hardie siding, newer roof and newer HVAC and water heater within the last few years. Brand new interior paint and the exterior was also refreshed. Landscaping shows care and pride of ownership. The interior features a main level office or 5th bedroom, large kitchen and the double sided gas fireplace is the centric piece for the right atmosphere between living room and huge dining area for those special occasions.
Location
State ID
County Canyon
Area Caldwell Nw - 1275
Direction W I 84/ Exit 29/E 20-26/S on Ward, Left on Roanoke Dr follow until Adirondack
Rooms
Other Rooms Storage Shed
Primary Bedroom Level Upper
Master Bedroom Upper
Main Level Bedrooms 1
Bedroom 2 Upper
Bedroom 3 Upper
Bedroom 4 Upper
Living Room Main
Kitchen Main Main
Interior
Interior Features Bath-Master, Family Room, Dual Vanities, Walk-In Closet(s), Breakfast Bar, Pantry, Kitchen Island
Heating Forced Air, Natural Gas
Cooling Central Air
Flooring Tile, Carpet
Fireplaces Number 1
Fireplaces Type One, Gas
Fireplace Yes
Appliance Gas Water Heater, Dishwasher, Disposal, Microwave, Oven/Range Freestanding
Exterior
Garage Spaces 3.0
Fence Full, Wood
Community Features Single Family
Utilities Available Sewer Connected
Roof Type Architectural Style
Street Surface Paved
Parking Type Attached, RV Access/Parking
Attached Garage true
Total Parking Spaces 3
Building
Lot Description 10000 SF - .49 AC, R.V. Parking, Auto Sprinkler System, Full Sprinkler System, Pressurized Irrigation Sprinkler System
Faces W I 84/ Exit 29/E 20-26/S on Ward, Left on Roanoke Dr follow until Adirondack
Foundation Crawl Space
Builder Name CBH
Water City Service
Level or Stories Two
Structure Type Frame
New Construction No
Schools
Elementary Schools Skyway
High Schools Ridgevue
School District Vallivue School District #139
Others
Tax ID R3432745900
Ownership Fee Simple,Fractional Ownership: No
Acceptable Financing Cash, Conventional, FHA, VA Loan
Listing Terms Cash, Conventional, FHA, VA Loan
Read Less Info
Want to know what your home might be worth? Contact us for a FREE valuation!

Our team is ready to help you sell your home for the highest possible price ASAP

© 2024 Intermountain Multiple Listing Service, Inc. All rights reserved.
GET MORE INFORMATION

REALTOR®/Associate Broker






