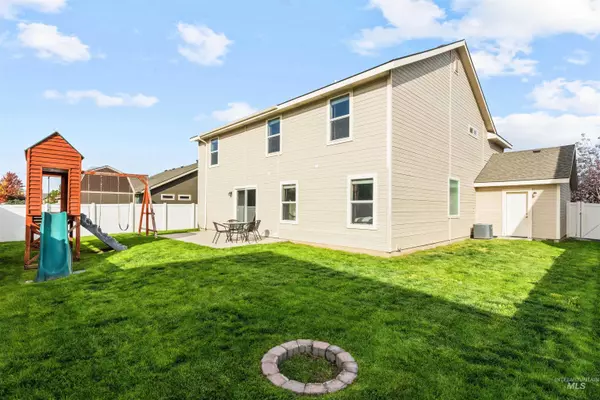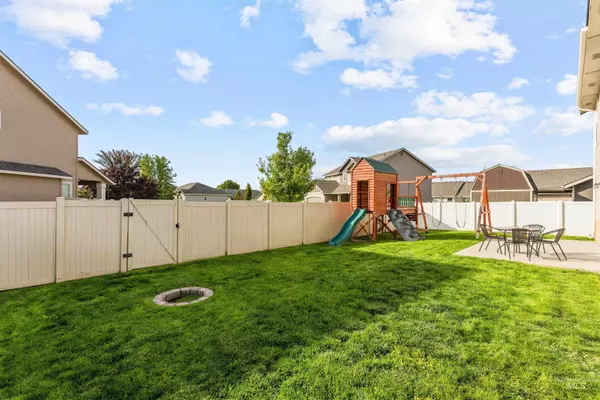$479,900
For more information regarding the value of a property, please contact us for a free consultation.
4 Beds
3 Baths
2,762 SqFt
SOLD DATE : 01/26/2024
Key Details
Property Type Single Family Home
Sub Type Single Family Residence
Listing Status Sold
Purchase Type For Sale
Square Footage 2,762 sqft
Price per Sqft $173
Subdivision Pheasant Run
MLS Listing ID 98890993
Sold Date 01/26/24
Bedrooms 4
HOA Fees $25
HOA Y/N Yes
Abv Grd Liv Area 2,762
Originating Board IMLS 2
Year Built 2013
Annual Tax Amount $4,003
Tax Year 2022
Lot Size 6,534 Sqft
Acres 0.15
Property Description
Stunning home situated on a quiet street in coveted Pheasant Run Sub. Cozy front porch welcomes guests. Impressive home that is highlighted by soaring 20' ceilings, walls of windows that flood the interior with natural light, cozy gas fireplace, stunning woodwork and beautiful finishes. Flexible floor plan- nearly 2800sf, 4 spacious bedrooms, 2.5 bathrooms + upstairs bonus room that is great for entertaining! Gourmet kitchen features an island with granite top, breakfast bar, stainless appliances, fridge, recessed lighting and pantry. Main level owner's suite boasts dual sinks, soaker tub, shower and walk-in closet. Escape upstairs to the oversized bonus/loft room with projected, screen, custom built-ins + 3 additional bedrooms and full bathroom. Excellent indoor/outdoor entertaining space- fully fenced yard, playset, fire pit and patio. Oversized 3 car garage with additional storage space. Incredible location- minutes to parks, shopping, schools & Municipal Park/BMX. Low cost irrigation water for sprinklers.
Location
State ID
County Canyon
Area Caldwell Nw - 1275
Zoning R-1
Direction (N) on Midland, left (W) on Linden, right (N) Harley, right (N) Emily
Rooms
Primary Bedroom Level Main
Master Bedroom Main
Main Level Bedrooms 1
Bedroom 2 Upper
Bedroom 3 Upper
Bedroom 4 Upper
Living Room Main
Interior
Interior Features Bath-Master, Bed-Master Main Level, Guest Room, Family Room, Rec/Bonus, Dual Vanities, Walk-In Closet(s), Breakfast Bar, Pantry, Kitchen Island, Granite Counters, Laminate Counters
Heating Forced Air, Natural Gas
Cooling Central Air
Flooring Carpet
Fireplaces Number 1
Fireplaces Type One
Fireplace Yes
Appliance Dishwasher, Disposal, Microwave, Oven/Range Freestanding
Exterior
Garage Spaces 3.0
Fence Full, Vinyl
Pool Community, In Ground, Pool
Community Features Single Family
Utilities Available Sewer Connected
Roof Type Composition
Street Surface Paved
Parking Type Attached, Finished Driveway
Attached Garage true
Total Parking Spaces 3
Private Pool false
Building
Lot Description Standard Lot 6000-9999 SF, Garden, Irrigation Available, Sidewalks, Auto Sprinkler System, Drip Sprinkler System, Irrigation Sprinkler System
Faces (N) on Midland, left (W) on Linden, right (N) Harley, right (N) Emily
Water City Service
Level or Stories Two
Structure Type Frame
New Construction No
Schools
Elementary Schools Skyway
High Schools Ridgevue
School District Vallivue School District #139
Others
Tax ID R3432527000
Ownership Fee Simple,Fractional Ownership: No
Acceptable Financing Cash, Conventional, FHA, VA Loan
Listing Terms Cash, Conventional, FHA, VA Loan
Read Less Info
Want to know what your home might be worth? Contact us for a FREE valuation!

Our team is ready to help you sell your home for the highest possible price ASAP

© 2024 Intermountain Multiple Listing Service, Inc. All rights reserved.
GET MORE INFORMATION

REALTOR®/Associate Broker






