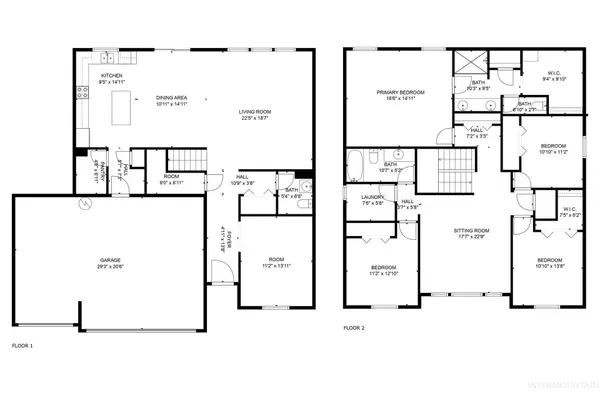$425,000
For more information regarding the value of a property, please contact us for a free consultation.
4 Beds
3 Baths
2,662 SqFt
SOLD DATE : 03/12/2024
Key Details
Property Type Single Family Home
Sub Type Single Family Residence
Listing Status Sold
Purchase Type For Sale
Square Footage 2,662 sqft
Price per Sqft $159
Subdivision Delaware Park
MLS Listing ID 98902955
Sold Date 03/12/24
Bedrooms 4
HOA Fees $8/ann
HOA Y/N Yes
Abv Grd Liv Area 2,662
Originating Board IMLS 2
Year Built 2020
Annual Tax Amount $4,413
Tax Year 2022
Lot Size 8,712 Sqft
Acres 0.2
Property Description
Beautiful home with charm and character - well maintained - with over 2600 square feet the home boasts 4 large bedrooms - 2.5 baths and 3 areas - living room - office - loft/family room. Low maintenance vinyl siding with brick accent - easy maintenance yard and 3 oversized car garage. Kitchen features lots of counter area and natural light - center island work space - lots of extra cabinetry for storage - additional spacious pantry. Neutral colors - granite look counters -subway tile backsplash with black appliances - smooth top range - microwave with hood/vent - dishwasher - shaker style cabinets. Primary suite is gorgeous with plentiful area for bed and dressers - bath area includes double vanities - walk in shower with glass slider - huge mirror and a walk in closet with lots of room for additional storage. Lots of windows and extra closets off all the living areas. Plentiful windows for views around the home & yard. Fully landscaped lot - room for garden, side area for additional toys - sprinklers! BTVAI
Location
State ID
County Canyon
Area Caldwell Nw - 1275
Direction Hwy 20/26 to KCID Road then South to Skyway Street then East to Stone Way then North to Alliance St then East to Address
Rooms
Family Room Main
Primary Bedroom Level Upper
Master Bedroom Upper
Bedroom 2 Upper
Bedroom 3 Upper
Bedroom 4 Upper
Living Room Main
Kitchen Main Main
Family Room Main
Interior
Interior Features Bath-Master, Family Room, Rec/Bonus, Dual Vanities, Walk-In Closet(s), Loft, Breakfast Bar, Pantry, Kitchen Island, Laminate Counters
Heating Forced Air, Natural Gas
Cooling Central Air
Flooring Carpet, Vinyl
Fireplace No
Appliance Gas Water Heater, Tank Water Heater, Dishwasher, Disposal, Microwave, Oven/Range Freestanding
Exterior
Garage Spaces 3.0
Fence Full, Wood
Community Features Single Family
Utilities Available Sewer Connected, Cable Connected
Roof Type Composition
Street Surface Paved
Parking Type Attached, Finished Driveway
Attached Garage true
Total Parking Spaces 3
Building
Lot Description Standard Lot 6000-9999 SF, Garden, Irrigation Available, Sidewalks, Auto Sprinkler System, Full Sprinkler System, Pressurized Irrigation Sprinkler System, Irrigation Sprinkler System
Faces Hwy 20/26 to KCID Road then South to Skyway Street then East to Stone Way then North to Alliance St then East to Address
Foundation Crawl Space
Water City Service
Level or Stories Two
Structure Type Brick,Frame,Vinyl Siding
New Construction No
Schools
Elementary Schools Skyway
High Schools Ridgevue
School District Vallivue School District #139
Others
Tax ID 34326298 0
Ownership Fee Simple,Fractional Ownership: No
Acceptable Financing Cash, Conventional, FHA, VA Loan
Listing Terms Cash, Conventional, FHA, VA Loan
Read Less Info
Want to know what your home might be worth? Contact us for a FREE valuation!

Our team is ready to help you sell your home for the highest possible price ASAP

© 2024 Intermountain Multiple Listing Service, Inc. All rights reserved.
GET MORE INFORMATION

REALTOR®/Associate Broker






