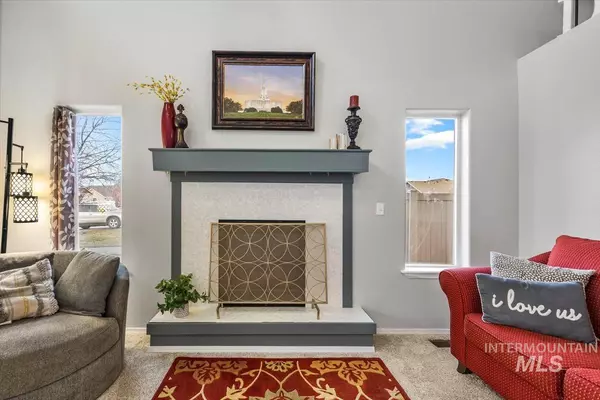$439,900
For more information regarding the value of a property, please contact us for a free consultation.
4 Beds
3 Baths
2,567 SqFt
SOLD DATE : 05/15/2024
Key Details
Property Type Single Family Home
Sub Type Single Family Residence
Listing Status Sold
Purchase Type For Sale
Square Footage 2,567 sqft
Price per Sqft $171
Subdivision Pheasant Run
MLS Listing ID 98899809
Sold Date 05/15/24
Bedrooms 4
HOA Fees $50/ann
HOA Y/N Yes
Abv Grd Liv Area 2,567
Originating Board IMLS 2
Year Built 2013
Tax Year 2023
Lot Size 6,534 Sqft
Acres 0.15
Property Description
Welcome to your dream home nestled in the heart of one of Caldwell's most sought-after communities! This stunning two-story residence boasts 4 bedrooms and 2.5 baths, providing ample space for comfortable living and entertaining. As you step through the front door, you'll be greeted by an inviting ambiance and stylish finishes throughout. Located around the corner from the community pool and clubhouse, you’ll enjoy all the benefits of owning a pool without the expensive maintenance! The spacious living area offers a perfect gathering spot for family and friends, featuring plenty of natural light and a cozy fireplace for those chilly evenings. The kitchen is a chef’s delight, with plenty of space for cooking and entertaining. Upstairs, you’ll find 3 additional bedrooms and a loft area for extra space. The spacious backyard has a large patio with shade and a shed for your extra belongings.
Location
State ID
County Canyon
Area Caldwell Nw - 1275
Direction Hwy 20-26, S on KCID rd, E on Pheasant Run
Rooms
Primary Bedroom Level Upper
Master Bedroom Upper
Main Level Bedrooms 1
Bedroom 2 Upper
Bedroom 3 Upper
Bedroom 4 Main
Living Room Main
Kitchen Main Main
Interior
Interior Features Bath-Master, Family Room, Great Room, Rec/Bonus, Pantry, Kitchen Island
Heating Forced Air, Natural Gas
Cooling Central Air
Fireplaces Type Gas
Fireplace Yes
Appliance Gas Water Heater, Dishwasher, Disposal, Oven/Range Freestanding
Exterior
Garage Spaces 2.0
Pool Community, In Ground
Community Features Single Family
Utilities Available Sewer Connected
Roof Type Composition
Parking Type Attached
Attached Garage true
Total Parking Spaces 2
Private Pool false
Building
Lot Description Standard Lot 6000-9999 SF, Sidewalks, Auto Sprinkler System, Partial Sprinkler System, Pressurized Irrigation Sprinkler System
Faces Hwy 20-26, S on KCID rd, E on Pheasant Run
Builder Name CBH Homes
Water City Service
Level or Stories Two
Structure Type Frame
New Construction No
Schools
Elementary Schools East Canyon
High Schools Vallivue
School District Vallivue School District #139
Others
Tax ID 343250930
Ownership Fee Simple
Acceptable Financing Cash, Conventional, 1031 Exchange, FHA, USDA Loan, VA Loan, HomePath
Listing Terms Cash, Conventional, 1031 Exchange, FHA, USDA Loan, VA Loan, HomePath
Read Less Info
Want to know what your home might be worth? Contact us for a FREE valuation!

Our team is ready to help you sell your home for the highest possible price ASAP

© 2024 Intermountain Multiple Listing Service, Inc. All rights reserved.
GET MORE INFORMATION

REALTOR®/Associate Broker






