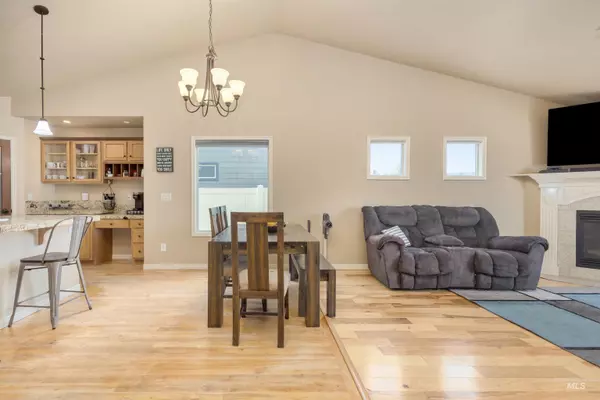$380,000
For more information regarding the value of a property, please contact us for a free consultation.
3 Beds
2 Baths
1,700 SqFt
SOLD DATE : 07/03/2024
Key Details
Property Type Single Family Home
Sub Type Single Family Residence
Listing Status Sold
Purchase Type For Sale
Square Footage 1,700 sqft
Price per Sqft $223
Subdivision Pheasant Run
MLS Listing ID 98911752
Sold Date 07/03/24
Bedrooms 3
HOA Fees $20
HOA Y/N Yes
Abv Grd Liv Area 1,700
Originating Board IMLS 2
Year Built 2006
Annual Tax Amount $2,389
Tax Year 2023
Lot Size 6,098 Sqft
Acres 0.14
Property Description
Welcome to easy living, this beautiful 3 bed, 2 bath with an office home sits just minutes from the freeway, parks, schools and has easy access to everything one would need. This is no cookie cutter home, the kitchen boasts granite countertops, a coffee bar, double oven, and gas range. The open layout is perfect to spend time with the ones you love, curl up next to the fireplace or go out back and enjoy the tranquility of no rear neighbors. Use the central vac system instead of hauling a vacuum around, the GE washer and dryer stay and are still under warranty! There's new paint in the interior of the home as well as new carpet in the bedrooms, and fresh sod out back. Relax in the community pool and enjoy walks in this peaceful neighborhood. This home is also located within the Vallivue school district! Too much to list, come see it today.
Location
State ID
County Canyon
Area Caldwell Nw - 1275
Direction Take Caldwell exit 29 (Franklin) head East on HWY 26, right on KCID, left on Goldfinch.
Rooms
Primary Bedroom Level Main
Master Bedroom Main
Main Level Bedrooms 3
Bedroom 2 Main
Bedroom 3 Main
Kitchen Main Main
Interior
Interior Features Bath-Master, Bed-Master Main Level, Den/Office, Walk-In Closet(s), Breakfast Bar, Pantry, Granite Counters
Heating Forced Air, Natural Gas
Cooling Central Air
Fireplaces Type Gas
Fireplace Yes
Appliance Gas Water Heater, Dishwasher, Double Oven, Microwave, Refrigerator, Gas Range
Exterior
Garage Spaces 3.0
Pool Community, In Ground
Community Features Single Family
Utilities Available Sewer Connected
Roof Type Architectural Style
Street Surface Paved
Parking Type Attached, Finished Driveway
Attached Garage true
Total Parking Spaces 3
Private Pool false
Building
Lot Description Standard Lot 6000-9999 SF, Sidewalks, Auto Sprinkler System
Faces Take Caldwell exit 29 (Franklin) head East on HWY 26, right on KCID, left on Goldfinch.
Foundation Crawl Space
Water City Service
Level or Stories One
Structure Type Wood Siding
New Construction No
Schools
Elementary Schools Skyway
High Schools Ridgevue
School District Vallivue School District #139
Others
Tax ID R3432510700
Ownership Fee Simple
Acceptable Financing Cash, Conventional, FHA, VA Loan
Listing Terms Cash, Conventional, FHA, VA Loan
Read Less Info
Want to know what your home might be worth? Contact us for a FREE valuation!

Our team is ready to help you sell your home for the highest possible price ASAP

© 2024 Intermountain Multiple Listing Service, Inc. All rights reserved.
GET MORE INFORMATION

REALTOR®/Associate Broker






