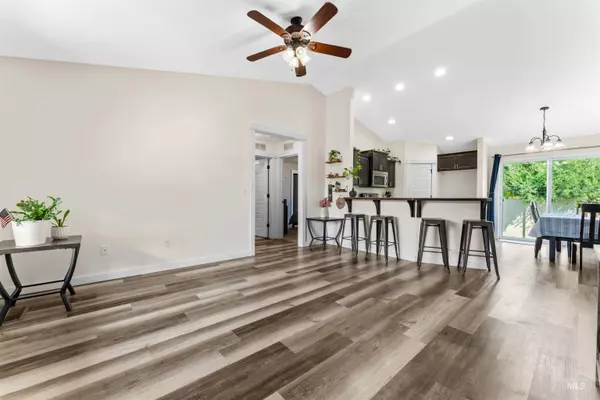$355,000
For more information regarding the value of a property, please contact us for a free consultation.
3 Beds
2 Baths
1,448 SqFt
SOLD DATE : 10/17/2024
Key Details
Property Type Single Family Home
Sub Type Single Family Residence
Listing Status Sold
Purchase Type For Sale
Square Footage 1,448 sqft
Price per Sqft $245
Subdivision Pheasant Run
MLS Listing ID 98921529
Sold Date 10/17/24
Bedrooms 3
HOA Fees $50/ann
HOA Y/N Yes
Abv Grd Liv Area 1,448
Originating Board IMLS 2
Year Built 2014
Annual Tax Amount $1,741
Tax Year 2023
Lot Size 6,534 Sqft
Acres 0.15
Property Description
Discover this thoughtfully upgraded 3-bedroom, 2-bathroom home, offering 1,448 square feet of comfortable living space, nestled in a peaceful cul-de-sac in Caldwell, Idaho. The home features upgraded LVP flooring, a newly painted interior, and a large bonus room, providing additional space for a home office, playroom, or an additional bedroom. With the convenience of RV parking, this property is perfect for those who need extra space for their recreational vehicles. The community boasts excellent amenities, including a pool and a park, perfect for outdoor activities and relaxation. Just minutes away is the vibrant Indian Creek Plaza, where you can enjoy summer concerts, winter bazaars, and a variety of dining and shopping options. Plus, with easy freeway access, quick trips to Boise are a breeze. This home combines comfort, convenience, and a great location, making it an ideal place to live.
Location
State ID
County Canyon
Area Caldwell Nw - 1275
Direction From Linden Rd: N on KCID Rd, E on Pheasant Run, L on Parakeet, L on Gold Finch, L on Pigeon
Rooms
Primary Bedroom Level Main
Master Bedroom Main
Main Level Bedrooms 3
Bedroom 2 Main
Bedroom 3 Main
Living Room Main
Kitchen Main Main
Interior
Interior Features Bath-Master, Bed-Master Main Level, Rec/Bonus, Walk-In Closet(s), Breakfast Bar, Pantry
Heating Natural Gas
Cooling Central Air
Flooring Carpet
Fireplace No
Appliance Gas Water Heater, Dishwasher, Disposal, Microwave, Gas Oven, Gas Range
Exterior
Garage Spaces 2.0
Fence Full, Vinyl
Pool Community, In Ground, Pool
Community Features Single Family
Utilities Available Sewer Connected
Roof Type Architectural Style
Street Surface Paved
Parking Type Attached, RV Access/Parking
Attached Garage true
Total Parking Spaces 2
Private Pool false
Building
Lot Description Standard Lot 6000-9999 SF, R.V. Parking, Sidewalks, Cul-De-Sac, Full Sprinkler System, Irrigation Sprinkler System
Faces From Linden Rd: N on KCID Rd, E on Pheasant Run, L on Parakeet, L on Gold Finch, L on Pigeon
Foundation Crawl Space
Water City Service
Level or Stories One
Structure Type Stone,HardiPlank Type
New Construction No
Schools
Elementary Schools Skyway
High Schools Ridgevue
School District Vallivue School District #139
Others
Tax ID R3432514900
Ownership Fee Simple
Acceptable Financing Cash, Conventional, FHA, VA Loan
Listing Terms Cash, Conventional, FHA, VA Loan
Read Less Info
Want to know what your home might be worth? Contact us for a FREE valuation!

Our team is ready to help you sell your home for the highest possible price ASAP

© 2024 Intermountain Multiple Listing Service, Inc. All rights reserved.
GET MORE INFORMATION

REALTOR®/Associate Broker






