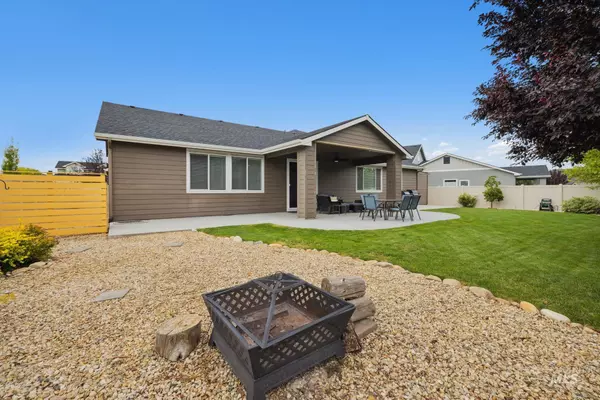$749,999
For more information regarding the value of a property, please contact us for a free consultation.
4 Beds
4 Baths
3,022 SqFt
SOLD DATE : 11/04/2024
Key Details
Property Type Single Family Home
Sub Type Single Family Residence
Listing Status Sold
Purchase Type For Sale
Square Footage 3,022 sqft
Price per Sqft $248
Subdivision The Preserve
MLS Listing ID 98924243
Sold Date 11/04/24
Bedrooms 4
HOA Fees $88/qua
HOA Y/N Yes
Abv Grd Liv Area 3,022
Originating Board IMLS 2
Year Built 2016
Annual Tax Amount $2,131
Tax Year 2023
Lot Size 10,890 Sqft
Acres 0.25
Property Description
Welcome to the former model home plan, The Emerson. Located in the highly coveted community of The Preserve, this pet friendly community features a community pool, 8 fishing ponds, 3 community parks, and miles of walking paths for you to enjoy on a daily basis. This home is a split floor plan, with an office centrally located. Upon entering, you will find an elegant foyer and dining room with tray ceilings. This great room and kitchen are a must see! The master bedroom features his and her closets, and the bonus room above the garage has its own thermostat and a full bath which allows for the room to be used as a second master or a guest suite. The 4 car garage and added parking space beside the home are a must have for all your toys! Come see for yourself why this was the builders #1 selling floor plan! Also, the back yard is East facing! Perfectly shaded for BBQ's in the warm summer months.
Location
State ID
County Ada
Area Eagle - 0900
Direction *Frm State/Linder* N on Linder, L on Escalante, R on Bostwick, R on Stockhelm, turns into Tullshire, on Right
Rooms
Other Rooms Storage Shed, Separate Living Quarters
Primary Bedroom Level Main
Master Bedroom Main
Main Level Bedrooms 3
Bedroom 2 Main
Bedroom 3 Main
Bedroom 4 Upper
Interior
Interior Features Bath-Master, Bed-Master Main Level, Split Bedroom, Den/Office, Formal Dining, Family Room, Great Room, Rec/Bonus, Dual Vanities, Walk-In Closet(s), Pantry, Kitchen Island, Granite Counters
Heating Forced Air, Natural Gas
Cooling Central Air
Flooring Carpet, Laminate
Fireplaces Type Gas
Fireplace Yes
Appliance Gas Water Heater, Dishwasher, Disposal, Microwave, Gas Range
Exterior
Garage Spaces 4.0
Fence Vinyl
Pool Community
Community Features Single Family
Utilities Available Sewer Connected
Roof Type Architectural Style
Street Surface Paved
Porch Covered Patio/Deck
Attached Garage true
Total Parking Spaces 4
Building
Lot Description 10000 SF - .49 AC, Dog Run, Sidewalks, Auto Sprinkler System, Pressurized Irrigation Sprinkler System
Faces *Frm State/Linder* N on Linder, L on Escalante, R on Bostwick, R on Stockhelm, turns into Tullshire, on Right
Foundation Crawl Space
Builder Name Coleman Homes
Water City Service
Level or Stories Single w/ Upstairs Bonus Room
Structure Type HardiPlank Type
New Construction No
Schools
Elementary Schools Eagle Hills
High Schools Eagle
School District West Ada School District
Others
Tax ID R7177300230
Ownership Fee Simple
Acceptable Financing Consider All
Green/Energy Cert NAHB Rating
Listing Terms Consider All
Read Less Info
Want to know what your home might be worth? Contact us for a FREE valuation!

Our team is ready to help you sell your home for the highest possible price ASAP

© 2024 Intermountain Multiple Listing Service, Inc. All rights reserved.
GET MORE INFORMATION

REALTOR®/Associate Broker






